|
When I was a kid, my family attended 1st Presbyterian Church in Rumson.
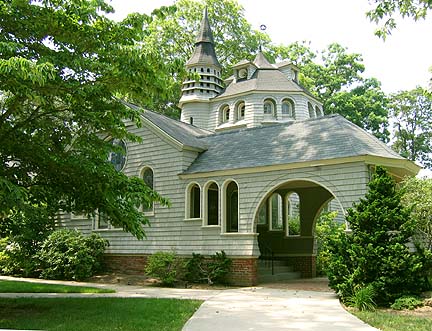 I knew that the building was beautiful, and I loved to look at the stained glass windows during services, but I was a kid and I had nothing to compare it to so I didn't know quite how very special the building and its windows are. In subsequent visits I had driven past the church and was struck by the unique beauty of the building, and having seen other stained glass windows in my adult years, I knew I either remembered those through rose colored glasses or they were outstanding examples of stained glass art.
I knew that the building was beautiful, and I loved to look at the stained glass windows during services, but I was a kid and I had nothing to compare it to so I didn't know quite how very special the building and its windows are. In subsequent visits I had driven past the church and was struck by the unique beauty of the building, and having seen other stained glass windows in my adult years, I knew I either remembered those through rose colored glasses or they were outstanding examples of stained glass art.
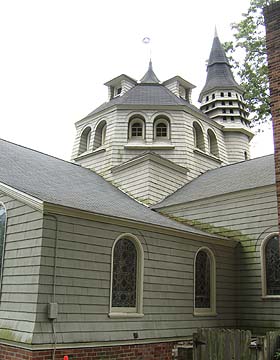 This visit we had the time and I certainly had the inclination, to once again view those wonderful windows. Wendy called the pastor and arranged for us to come visit the church, cameras in hand. The pastor made us welcome and filled us in on a little of the history of the church and its windows.
The church was built in the early 1880's, the first building to be designed by an architect who went on to considerable fame. The most famous building he did in later years was the New York Public Library. These days, the church is a darling of the New Jersey Historical Society, who provided funds for preservation of the building. It is an unusual example of the Shingle style of building; not only the exterior is shingle, but the entire interior is finished with tiny scale-shaped shingles. The oldest stained glass windows, dating from the earliest days of the church, are genuine Tiffany windows.
The little bell tower houses a carillon. I had forgotten about that... but while we were touring the church, the carillon played, and I was taken back 50 years.
This visit we had the time and I certainly had the inclination, to once again view those wonderful windows. Wendy called the pastor and arranged for us to come visit the church, cameras in hand. The pastor made us welcome and filled us in on a little of the history of the church and its windows.
The church was built in the early 1880's, the first building to be designed by an architect who went on to considerable fame. The most famous building he did in later years was the New York Public Library. These days, the church is a darling of the New Jersey Historical Society, who provided funds for preservation of the building. It is an unusual example of the Shingle style of building; not only the exterior is shingle, but the entire interior is finished with tiny scale-shaped shingles. The oldest stained glass windows, dating from the earliest days of the church, are genuine Tiffany windows.
The little bell tower houses a carillon. I had forgotten about that... but while we were touring the church, the carillon played, and I was taken back 50 years.
|
|
First I'll show you the interior of the church and put the stained glass windows in perspective. The first picture was taken standing in the center aisle and looking towards the back of the church, if you want to call it that -- it is the side that faces the street, and it is where you enter, but I regard the altar end of the church as the front end and so I call it that.
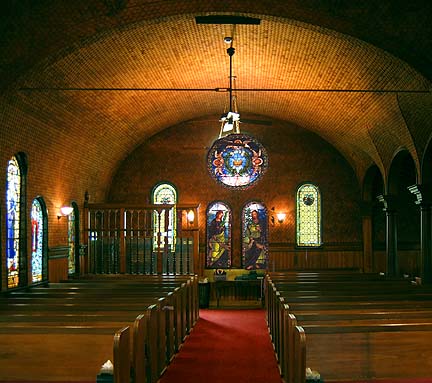 The windows in this wall are original Tiffany windows. You'll see closeups of them later.
The windows in this wall are original Tiffany windows. You'll see closeups of them later.
I'm standing under the dome and I've rotated to the left, to show you the wall that is on your right as you walk into the church. You can see a bit of the entry all the way back to your right. The round window is another original Tiffany.
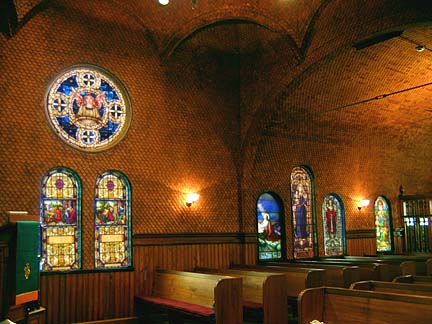
|
|
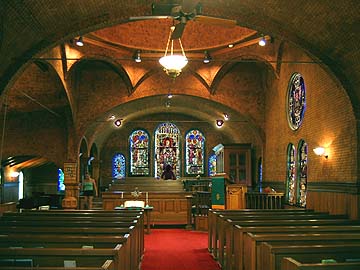 This is looking from the back (entry) end of the church towards the front (altar) end.
This is looking from the back (entry) end of the church towards the front (altar) end.
On the left side of the dome on this pic you notice an arch
leading to an L with more pews. The entire end of the L is
occupied by a huge semicircular window.
This window once showed up better, but back in the 50's
a 2-story building was built next to the old church to house
the Sunday School rooms, the fellowship hall, and the offices.
It is attached to the church via a glassed-in passage, to allow
light to reach this window, but the light is not as brilliant as the
full light of day and the window has suffered thereby.
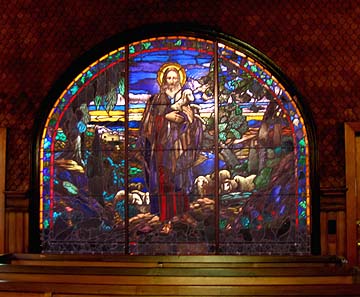
|





 .
.